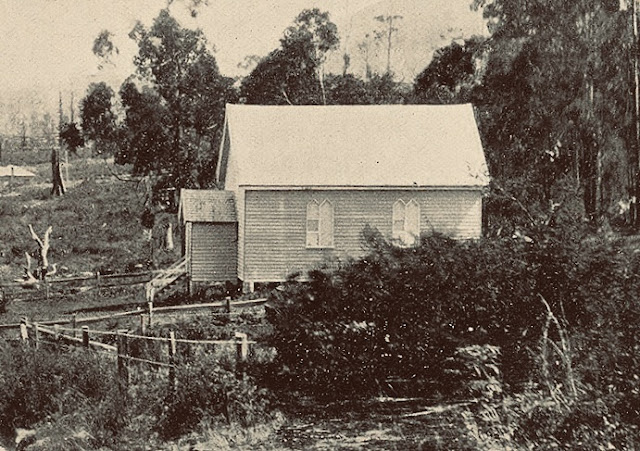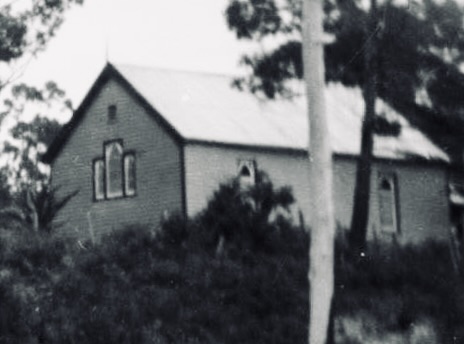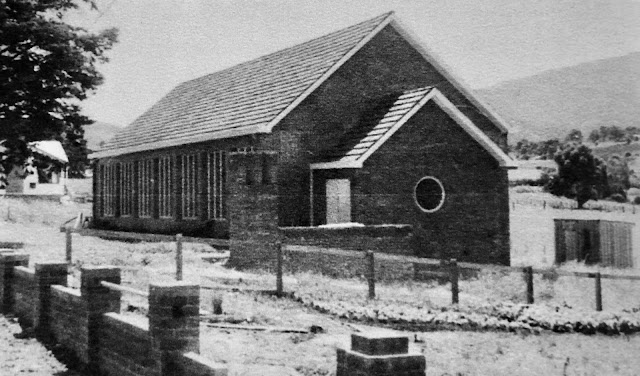No. 1253 - Launceston - St John's Rectory (1878)
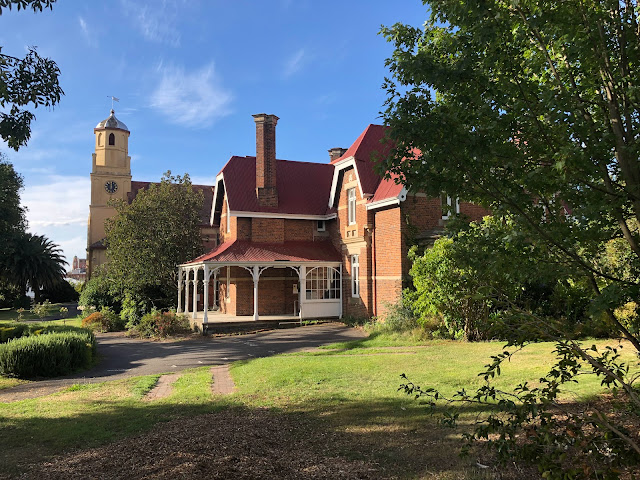
This article is one of a series about buildings associated with Tasmania’s historical churches.These buildings include Sunday schools, parish halls, convents, schools and residences of the clergy. Ancillary buildings are often overlooked and rarely feature in published histories. My aim is to create a simple record of these buildings, including those that no longer exist. St John’s Anglican rectory (or parsonage) is situated on the southern side of Launceston’s iconic church. It was designed by architect ‘Harry’ Conway in the style a Victorian Gothic Revival. Plans for the building were first discussed in April 1878 at a meeting of parishioners. The Launceston Examiner reported: “A meeting of the parishioners…was held at the school-room, Elizabeth-street, last evening to consider the question of the erection of a parsonage and various other matters connected with the church. The attendance was small. The Rev. Canon Brownrigg occupied the chair, and ….stated briefly the principal object...
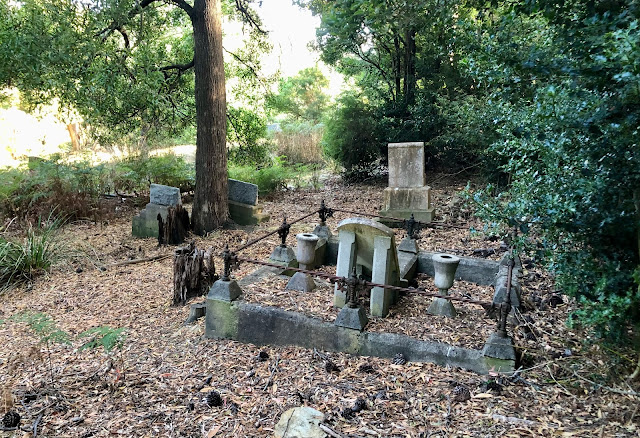
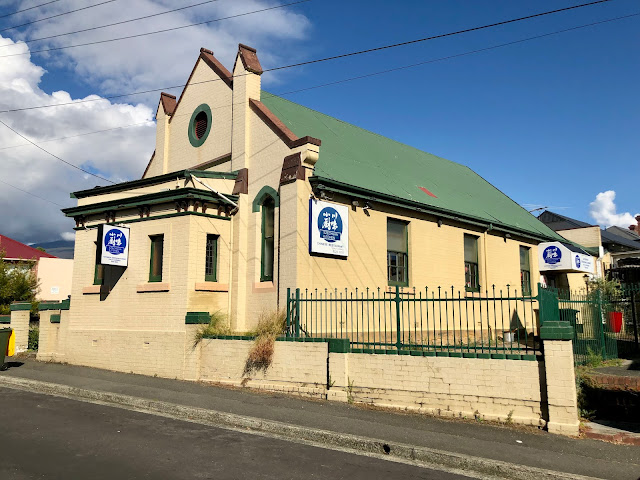
%20Catholic%20Church%20Currie%20KI0001.jpg)

