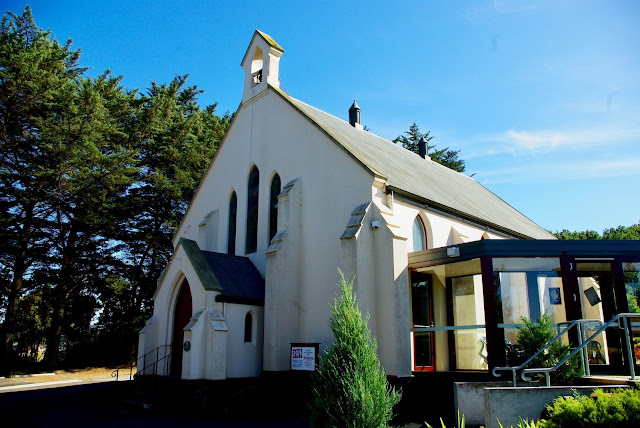No. 65 - St Peter's Anglican Church St Leonards - Answering the Prayers of St Peter's.
St Peters at St Leonards is the second church built at this site. While the original church was erected, services were held in the old ballroom at the Mount Esk Estate. Construction on first church began in 1846. It was dedicated in 1847 and consecrated by Bishop Nixon in 1851. The building must have been poorly built and maintained because it was pulled down in 1867 and in 1869 the present church was built.
At its opening in 1869, the Examiner described the new building as:
“… built of brick with bluestone, and concrete foundation. The style is Gothic, of the early English period; the body of the church is 40 feet by 30, with a central isle and open sittings sufficient to accommodate 250 persons. The main entrance is at the western end through a handsome porch reached by five stone steps. The building is well lighted by six lancet windows at the sides, and three at the eastern and western ends. The front gable is surmounted by a bell turret.”
This is almost how the church appears today. However, it has had a long history of renovation arising out of poor maintenance. It was re-roofed in 1917 and in 1942 and again 1951. The interior was renovated in 1964.
In the 21st century the community was divided over extension plans. The Examiner reported that:
“St Peter may guard the gates of heaven, but it was Launceston aldermen who opened the door for a development at this church at St Leonards. St Peter's Anglican Church wants to build a hall and kitchen addition to its heritage-listed building, which is causing angst in the small community. The council previously knocked back the development in 2009 - a decision overturned by the planning tribunal on appeal. This saw the development back before aldermen at Launceston City Council's meeting… This time it got 19 objections, while a pro-development petition apparently garnered about 50 signatures. The problem for St Peter's church-goers is the limited facilities offered by the church, which dates back to 1846 and lacks sewerage, drainage…. Most aldermen answered the prayers of St Peter's…”
Once again, St Peter’s has been brought back from the brink and renovation and modernisation has not only saved the heritage building but has also reinvigorated the community that it serves.
At its opening in 1869, the Examiner described the new building as:
“… built of brick with bluestone, and concrete foundation. The style is Gothic, of the early English period; the body of the church is 40 feet by 30, with a central isle and open sittings sufficient to accommodate 250 persons. The main entrance is at the western end through a handsome porch reached by five stone steps. The building is well lighted by six lancet windows at the sides, and three at the eastern and western ends. The front gable is surmounted by a bell turret.”
This is almost how the church appears today. However, it has had a long history of renovation arising out of poor maintenance. It was re-roofed in 1917 and in 1942 and again 1951. The interior was renovated in 1964.
In the 21st century the community was divided over extension plans. The Examiner reported that:
“St Peter may guard the gates of heaven, but it was Launceston aldermen who opened the door for a development at this church at St Leonards. St Peter's Anglican Church wants to build a hall and kitchen addition to its heritage-listed building, which is causing angst in the small community. The council previously knocked back the development in 2009 - a decision overturned by the planning tribunal on appeal. This saw the development back before aldermen at Launceston City Council's meeting… This time it got 19 objections, while a pro-development petition apparently garnered about 50 signatures. The problem for St Peter's church-goers is the limited facilities offered by the church, which dates back to 1846 and lacks sewerage, drainage…. Most aldermen answered the prayers of St Peter's…”
Once again, St Peter’s has been brought back from the brink and renovation and modernisation has not only saved the heritage building but has also reinvigorated the community that it serves.
* Update: The church was sold in 2022. It is proposed that the church and site be used for a funeral parlour.
Examiner Thursday 5 December 1946
Cornwall Chronicle Wednesday 19 May 1869
Examiner 25 July 2012
 |
| Photograph: Duncan grant 2018 |
 |
| Photograph: Duncan Grant 2018 |
 |
| Photograph: Duncan Grant 2018 |
 |
| Photograph: Duncan Grant 2018 |
 |
| Photograph: Duncan Grant 2018 |
Additional photographs courtesy of Harrison Real Estate
 |
| Harrison Real Estate 2022 |
 |
| Harrison Real Estate 2022 |
 |
| Harrison Real Estate 2022 |
 |
| Harrison Real Estate 2022 |
 |
| Harrison Real Estate 2022 |
 |
| Harrison Real Estate 2022 |
Sources:
Examiner Thursday 5 December 1946
Cornwall Chronicle Wednesday 19 May 1869
Examiner 25 July 2012




Comments
Post a Comment