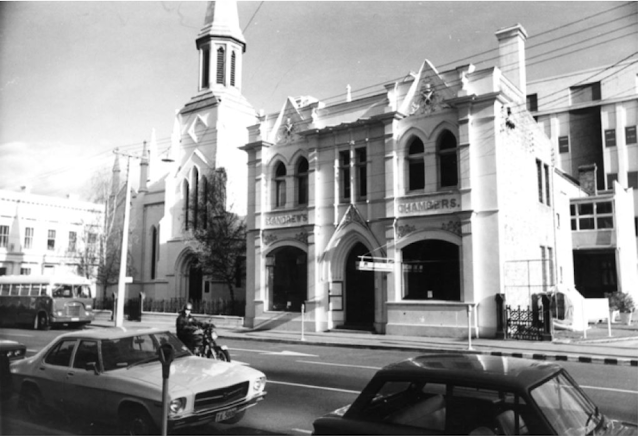The first Presbyterian or Scotch Church in Launceston opened on Charles Street in 1833 near the town’s port. (See blog entry for 20 January 2018) By the mid 19th century it had become apparent that the building was inadequate for the growing population and due to a shift of the centre of the town away from the port-side. An appeal to Lieutenant-Governor Sir William Denison resulted in a grant of land once occupied by the town’s original watch house for the building of a new church. A competition for a design for a new church was advertised. William Henry Clayton, who went on to become the Colonial Architect for the New Zealand Government, won the successful design. Clayton's plans called for a simple Gothic-styled church built from local bricks rendered over in stucco with sandstone decorations and a spire with entrances off both Patterson and St John Streets.
On 16 October 1849, the foundation stone for the new church was laid by Lieutenant-Governor Denison. From the Examiner’s report of the occasion it seems that their were some concerns about the cost of the project:
“The work is in rapid progress, and at no remote day will be opened for the celebration of divine service. The Presbyterians of this town were too long content with a place of worship inferior in every respect to that of any other denomination. But they awakened from their lethargy, and now aspire to occupy a public building which will be the most conspicuous ornament in the north. The munificence of some of the subscribers merits praise: they have come forward in a spirit of liberality which reflects honour on the profession they make. But the sum to be expended far exceeds the amount guaranteed; and although the building committee have faith in the result, we should be gratified to see them relieved from a responsibility too onerous for individuals to discharge. Let every Presbyterian, however humble, put the question to himself: what more can I afford for the cost of this fabric ?”
While the Examiner’s report exhorted the faithful to dig deep, by the time of the churches opening in 1850, concerns over debt has subsided. In contrast to the stone-laying ceremony, reports on the opening were surprisingly low-key and even cryptic:
“On Sunday last the new Presbyterian church was opened for divine worship. The Rev. Dr Lillie preached in the morning, and the Rev. R. K. Ewing in the afternoon and evening. The collections amounted to £40. The building is very commodious, is handsomely finished”.
As it turned out the church was debt free within four years. The next chapter of its history which is of significance is that of its extension and redevelopment. The first significant extension was that of St Andrew's Chambers, a two-story, Gothic Revival building built in a gap between the original church and the Launceston Mechanics Institute fronting onto St John Street. St Andrew's Chambers as it was called housed a number of church utilities including a kitchen, a care-takers flat, and a Sunday School Hall.
Perhaps the most dramatic changed occurred in the 1970’s during the construction of Civic Square. This project saw the demolition of the Mechanics Institute building in 1973 which at the time was serving as the Launceston Library. The Launceston City Council decided that the sidewalls of St Andrew's Chambers that were now exposed were unsightly and the decision was made to remove the chambers. The new ‘chambers’, sympathetic to the design of the original building were opened in October 1974. In the process of these changes, the city lost the historic Mechanics Institute building but gained a functional but uninspiring Library tower block. St Andrew’s came out the best with the changes which left it pleasantly situated overlooking the open space on civic square.













What a magnificent building!
ReplyDelete