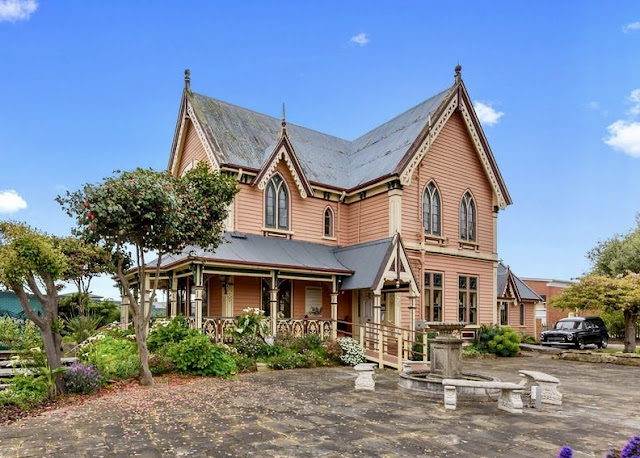No. 1340 - East Devonport - Methodist Parsonage (1886)
This article is one of a series about buildings associated with Tasmania’s historical churches and religious orders. These buildings include Sunday schools, parish halls, convents, orphanages, schools and residences of the clergy. Ancillary buildings are often overlooked and rarely feature in published histories. My aim is to create a basic record of these buildings, including of those that no longer exist.
In 1883 a new Wesleyan Methodist church was built on Cross Street replacing a small chapel that had opened in 1858. In 1884 the construction of a parsonage was planned and this was finally realised with the completion of the residence in 1886. The parsonage was designed by William Gadsby of Latrobe and built by Michael Wood of Formby (West Devonport). The parsonage was extravagant by contemporary standards and attracted much comment in local newspapers. The following report was published in the Devon Herald and provides precise details of Gadsby’s design:
“The design is of an exceedingly ornamental character, Gothic in style, and cruciform on the plan. The ground floor contains a large and lofty drawing-room 20 by 18, exclusive of a very large bay window, in the centre of which is a half-glass door leading out of the drawing-room on to a wide and very ornamental verandah, which entirely surrounds three sides of the drawing-room. On the right-hand side of the entrance hall is the minister's study, and on the left, and at right angles with the drawing-room is a very commodious dining-room, 20 by 16. At the rear of this, and forming the longer leg of the cross, are the offices, consisting of kitchen 20 by 14, pantry, scullery 8 by 10, and servants' room 8 by 10. The second storey is reached by a bold, roomy hall and staircase, and contains a grand bed-room 20 by 18, three bed rooms of a smaller size, and a commodious bath-room. All the upper openings have pointed windows, and some of the openings are hooded over with gablets, with cut barge-boards and turned or cut finals, having a very handsome effect. We are given to understand that the works are to be carried out in superior style… we believe it to be Mr Gadsby's custom always to make this necessary provision for health and comfort”.
The cost of the house, including the outbuildings, amounted to £1130 most of which had been raided by private subscription.
In 1946 the Methodists decided to build a new residence for the minister at West Devonport and the old parsonage was later sold. Since its sale the building has been used for a variety of purposes including an antique shop, a restaurant and backpacker accommodation. It currently houses Miss Jacqueline's Café & Restaurant.
In 1883 a new Wesleyan Methodist church was built on Cross Street replacing a small chapel that had opened in 1858. In 1884 the construction of a parsonage was planned and this was finally realised with the completion of the residence in 1886. The parsonage was designed by William Gadsby of Latrobe and built by Michael Wood of Formby (West Devonport). The parsonage was extravagant by contemporary standards and attracted much comment in local newspapers. The following report was published in the Devon Herald and provides precise details of Gadsby’s design:
“The design is of an exceedingly ornamental character, Gothic in style, and cruciform on the plan. The ground floor contains a large and lofty drawing-room 20 by 18, exclusive of a very large bay window, in the centre of which is a half-glass door leading out of the drawing-room on to a wide and very ornamental verandah, which entirely surrounds three sides of the drawing-room. On the right-hand side of the entrance hall is the minister's study, and on the left, and at right angles with the drawing-room is a very commodious dining-room, 20 by 16. At the rear of this, and forming the longer leg of the cross, are the offices, consisting of kitchen 20 by 14, pantry, scullery 8 by 10, and servants' room 8 by 10. The second storey is reached by a bold, roomy hall and staircase, and contains a grand bed-room 20 by 18, three bed rooms of a smaller size, and a commodious bath-room. All the upper openings have pointed windows, and some of the openings are hooded over with gablets, with cut barge-boards and turned or cut finals, having a very handsome effect. We are given to understand that the works are to be carried out in superior style… we believe it to be Mr Gadsby's custom always to make this necessary provision for health and comfort”.
The cost of the house, including the outbuildings, amounted to £1130 most of which had been raided by private subscription.
In 1946 the Methodists decided to build a new residence for the minister at West Devonport and the old parsonage was later sold. Since its sale the building has been used for a variety of purposes including an antique shop, a restaurant and backpacker accommodation. It currently houses Miss Jacqueline's Café & Restaurant.
Sources:
Devon Herald, Tuesday 7 October 1884, page 3
Daily Telegraph, tuesday 6 January 1885, page 3
Launceston Examiner, Monday 12 April 1886, page 3
Daily Telegraph, Saturday 13 November 1886 page 3
The Advocate, Wednesday 21 January 2015.




Comments
Post a Comment